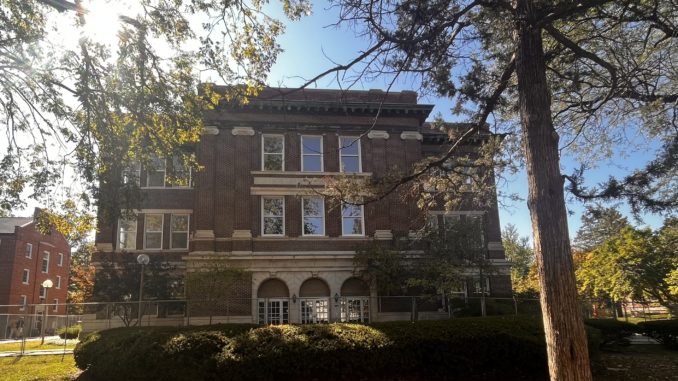
Truman State University’s Kirk Building has seen increased activity over the past month as workers began sectioning off pathways near Missouri Hall and increasing their progress in seeing the ambitious building project come to fruition.
According to Dave Rector, vice president of administration, finance and planning and one of the chief organizers of the renovation project, the University’s plans are set to be completed by the end of next year.
“Plans started about a year ago. We needed to figure out with the architects and engineers what is possible. We needed to get rid of some of the asbestos in the floor tile and completely redesign the interior. It’s a 100-year-old building, so lots of the engineers were eager to see what was in there,” Rector said.
When asked about concerns about the safety of the renovation project, specifically the asbestos issue, Rector is confident that it’s nothing to be concerned about.
“Floor tile from that era was sprinkled with some asbestos, and it lasts much longer — it’s a very minor issue — the plan is to just cover it with carpet. Unless you’re eating the tile, it shouldn’t be an issue” Rector said.
The 19.2 million dollar project has no intention of slowing down. In fact, students can soon expect heavy equipment such as cranes and dump trucks to be present on campus.
Specifically, the McKinney Center, — the building that houses the Student Health Center and University Counseling Services — is set to be demolished towards the tail-end of the renovations.
The main reason for this demolition, said Lori Shook, architect for campus planning, is to centralize all student resources into one location.
“The goal is to get a lot of the student services in one building. Hopefully, students will use the services and new study rooms to their advantage,” Shook said.
The newly renovated Kirk Building will feature three floors instead of the original two, with each floor offering various functions for students to take advantage of.
The first floor will have Student Access and Disability Services, the Career Center and a high-tech classroom space while the second floor will be the advising floor with the Writing Center and study spaces. The third floor will have the Health Center and Counseling Services, Shook said.
One of the Kirk Building renovation project’s goals is to preserve the building’s original character. Many unique features of the building, such as its original marble staircase and early 20th-century brick exterior, are set to be preserved. Many of the interior materials are being reused in the new third floor’s construction.
“One of the main focuses is in preservation, so I think finding a new purpose for many of the materials in the building is exciting,” Shook said.
The planned end date of construction on the Kirk Building is December 2024. Faculty from the relevant services are expected to be moved into the building by January 2025.
